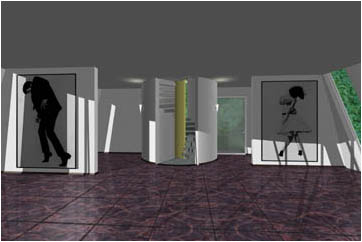|
Wolfgang Raeder |
|
PROJECTS |

This interior view is also available as a Quicktime VR-Panorama (432 KB)
|
|
This concept for a house on a hillside gives you a glance on my architectural and design projects. You enter the house from the top over a bridge. The rooms are arranged around a spiral staircase on three floors. A sundeck is located on the roof. In the front the glazing is combined with a climatic buffer to prevent overheating of the interior. At the same time the surrounding landscape becomes a part of the interior. If you are interested in additional information about my projects for architecture and design - especially furniture and lamps - you can contact me info at raeder.org. |
|
© Copyright by Wolfgang Raeder 1991 - 2007 |